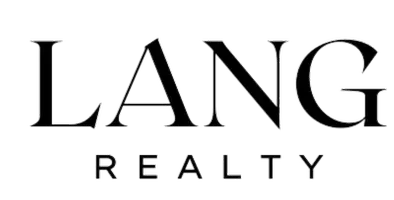124 Heritage Lake DR Heritage Pointe, AB T1S 4H7
5 Beds
5 Baths
2,668 SqFt
UPDATED:
Key Details
Property Type Single Family Home
Sub Type Detached
Listing Status Active
Purchase Type For Sale
Square Footage 2,668 sqft
Price per Sqft $937
MLS® Listing ID A2214619
Style Bungalow
Bedrooms 5
Full Baths 4
Half Baths 1
HOA Fees $1,663/ann
HOA Y/N 1
Year Built 2005
Lot Size 0.252 Acres
Acres 0.25
Property Sub-Type Detached
Property Description
Location
Province AB
County Foothills County
Zoning RC
Direction N
Rooms
Basement Full, Walk-Out To Grade
Interior
Interior Features High Ceilings, No Animal Home, No Smoking Home, Sauna
Heating Forced Air
Cooling Central Air
Flooring Ceramic Tile, Hardwood, Vinyl Plank
Fireplaces Number 3
Fireplaces Type Gas
Inclusions Microwave convection Oven – Built-in, Steam Oven – Built-in, Convection ovens (2) – Built-in, Gas Stove, Dishwashers (2) – Built-in, Hood Fan, Beverage Fridge (Kitchen), Beverage Fridge (Loft Bar), Washer, Dryer, Window Coverings, RO Filter, Chlorine Water Filter, Water Softener, Security System (no subscription, fully owned hardware), All metal cabinets in Garage and hanging storage racks, Vacuflo, one hose and one set of attachments, Garage Opener, Garage Control (s), Shed, 5 TV mounts (Office, Dining, Master, Living, Basement) (excludes Frame TV in Loft)
Appliance See Remarks
Laundry In Basement, Sink
Exterior
Exterior Feature Dock
Parking Features Heated Garage, Oversized, Triple Garage Attached
Garage Spaces 3.0
Fence None
Community Features Clubhouse, Lake, Tennis Court(s)
Amenities Available None
Waterfront Description Beach Access,Beach Front,Lake Access
Roof Type Asphalt Shingle
Porch Deck
Lot Frontage 129.21
Total Parking Spaces 9
Building
Lot Description Beach, Lake, Landscaped, Views, Waterfront
Dwelling Type House
Foundation Poured Concrete
Water None
Architectural Style Bungalow
Level or Stories One
Structure Type Concrete
New Construction Yes
Others
Restrictions None Known
Tax ID 93152997





