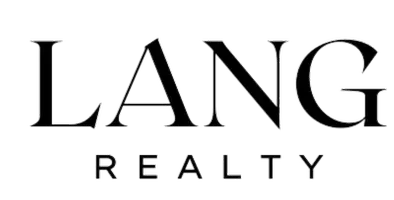82 Mitchell CRES Blackfalds, AB T4M0H6
4 Beds
4 Baths
1,845 SqFt
UPDATED:
Key Details
Property Type Single Family Home
Sub Type Detached
Listing Status Active
Purchase Type For Sale
Square Footage 1,845 sqft
Price per Sqft $357
Subdivision Mckay Ranch
MLS® Listing ID A2216678
Style 2 Storey
Bedrooms 4
Full Baths 3
Half Baths 1
Year Built 2018
Lot Size 5,270 Sqft
Acres 0.12
Property Sub-Type Detached
Property Description
Upstairs, the luxurious primary suite features a generous walk-in closet and a spa-inspired ensuite with dual sinks and a custom rain shower. Two additional bedrooms, a versatile flex space, and a conveniently located laundry room complete the upper level. The fully finished walk-out basement is perfect for entertaining or relaxing, with in-floor heating, a spacious family room, wet bar, fourth bedroom, and full bathroom. Outside, enjoy a beautifully landscaped, private backyard ideal for summer gatherings or quiet evenings under the stars. Additional highlights include: Heated double attached garage with gas rough-in, Sophisticated exposed aggregate driveway ,Central air conditioning for year-round comfort AND In-floor heat. Perfectly positioned near parks, schools, shopping and quick access to both Highway 2 and 2a. This home is the epitome of modern elegance and family-friendly function.
Location
Province AB
County Lacombe County
Zoning R1N
Direction N
Rooms
Basement Finished, Full, Walk-Out To Grade
Interior
Interior Features Bar, Built-in Features, Ceiling Fan(s), Closet Organizers, Double Vanity, High Ceilings, Kitchen Island, No Animal Home, No Smoking Home, Open Floorplan, Pantry, Quartz Counters, See Remarks, Storage, Sump Pump(s), Vinyl Windows, Walk-In Closet(s)
Heating In Floor, Fireplace(s), Forced Air
Cooling Central Air
Flooring Carpet, Ceramic Tile, Vinyl Plank
Fireplaces Number 1
Fireplaces Type Gas
Appliance Bar Fridge, Built-In Gas Range, Central Air Conditioner, Dishwasher, Dryer, Garage Control(s), Gas Stove, Microwave, Washer, Window Coverings
Laundry Upper Level
Exterior
Exterior Feature Balcony, BBQ gas line, Fire Pit, Private Yard, Storage
Parking Features Aggregate, Double Garage Attached, Garage Door Opener, Heated Garage, On Street
Garage Spaces 2.0
Fence Fenced
Community Features Schools Nearby, Shopping Nearby, Walking/Bike Paths
Roof Type Asphalt Shingle
Porch Balcony(s), Deck, See Remarks
Lot Frontage 51.0
Total Parking Spaces 2
Building
Lot Description Back Yard, Creek/River/Stream/Pond, Cul-De-Sac, Front Yard, Irregular Lot, Landscaped, No Neighbours Behind, See Remarks, Sloped Down
Dwelling Type House
Foundation Poured Concrete
Architectural Style 2 Storey
Level or Stories Two
Structure Type Concrete,See Remarks,Vinyl Siding
Others
Restrictions None Known
Tax ID 92271286
Virtual Tour https://www.instagram.com/reel/DHwD1PryIQr/?utm_source=ig_web_copy_link&igsh=MzRlODBiNWFlZA==





