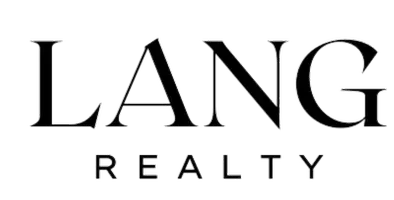2781 Chinook Winds DR Southwest #2202 Airdrie, AB T4B 3S5
2 Beds
1 Bath
888 SqFt
UPDATED:
Key Details
Property Type Townhouse
Sub Type Row/Townhouse
Listing Status Active
Purchase Type For Sale
Square Footage 888 sqft
Price per Sqft $326
Subdivision Prairie Springs
MLS® Listing ID A2214122
Style Townhouse-Stacked
Bedrooms 2
Full Baths 1
Condo Fees $460/mo
Year Built 2012
Lot Size 820 Sqft
Acres 0.02
Property Sub-Type Row/Townhouse
Property Description
Step inside and head upstairs to an inviting open-concept living space filled with natural light and freshly painted. The spacious living room features high ceilings and large windows that flood the area with sunshine, creating a warm and welcoming atmosphere. It flows seamlessly into the dining area and a well-equipped kitchen that boasts granite countertops, stainless steel appliances, a corner pantry, and a large eat-up island—perfect for casual dining and entertaining.
Enjoy your private, west-facing deck—ideal for unwinding after a long day or hosting friends for an evening barbecue. The unit also includes 2 bedrooms and a 4-piece bathroom complete with a relaxing soaker tub/shower combo, and a convenient in-suite laundry area discreetly tucked within the bathroom for added functionality.
As part of a professionally managed complex, residents benefit from a worry-free, low-maintenance lifestyle—leaving you more time to enjoy everything this vibrant Airdrie community has to offer.
Location
Province AB
County Airdrie
Zoning R4
Direction W
Rooms
Basement None
Interior
Interior Features Granite Counters, High Ceilings, No Animal Home, No Smoking Home, Pantry
Heating Boiler, In Floor
Cooling None
Flooring Carpet, Laminate
Inclusions NA
Appliance Dishwasher, Dryer, Electric Range, Microwave Hood Fan, Refrigerator, Washer, Window Coverings
Laundry In Unit
Exterior
Exterior Feature Balcony, Private Entrance
Parking Features Stall
Fence None
Community Features Park, Playground, Schools Nearby, Shopping Nearby, Sidewalks
Amenities Available Visitor Parking
Roof Type Asphalt Shingle
Porch None
Total Parking Spaces 1
Building
Lot Description Landscaped
Dwelling Type Five Plus
Foundation Poured Concrete
Architectural Style Townhouse-Stacked
Level or Stories One
Structure Type Stone,Vinyl Siding
Others
HOA Fee Include Common Area Maintenance,Heat,Maintenance Grounds,Professional Management,Reserve Fund Contributions,Sewer,Snow Removal,Trash,Water
Restrictions Airspace Restriction,Pet Restrictions or Board approval Required,Restrictive Covenant
Tax ID 93075708
Pets Allowed Restrictions, Yes
Virtual Tour https://unbranded.youriguide.com/2202_2781_chinook_winds_drive_southwest_airdrie_ab/





