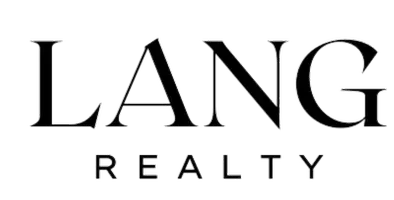38 Meadow Pointe DR Heritage Pointe, AB T1S 3M8
4 Beds
3 Baths
1,800 SqFt
UPDATED:
Key Details
Property Type Single Family Home
Sub Type Detached
Listing Status Active
Purchase Type For Sale
Square Footage 1,800 sqft
Price per Sqft $666
MLS® Listing ID A2223666
Style Bungalow
Bedrooms 4
Full Baths 3
Condo Fees $290/mo
HOA Fees $290/mo
HOA Y/N 1
Year Built 1995
Lot Size 0.282 Acres
Acres 0.28
Property Sub-Type Detached
Property Description
Location
Province AB
County Foothills County
Zoning RC
Direction E
Rooms
Basement Finished, Full
Interior
Interior Features Bar, Breakfast Bar, Built-in Features, Ceiling Fan(s), Central Vacuum, Chandelier, Closet Organizers, No Animal Home, No Smoking Home, Pantry, Vaulted Ceiling(s)
Heating Forced Air
Cooling Central Air
Flooring Carpet, Hardwood, Tile
Fireplaces Number 2
Fireplaces Type Double Sided, Gas, Masonry
Appliance Built-In Oven, Central Air Conditioner, Dishwasher, Dryer, Garage Control(s), Garburator, Gas Cooktop, Microwave, Refrigerator, Washer, Window Coverings
Laundry Laundry Room, Lower Level
Exterior
Exterior Feature Private Entrance, Private Yard
Parking Features Double Garage Detached
Garage Spaces 2.0
Fence Partial
Community Features Clubhouse, Golf, Park, Playground, Sidewalks, Street Lights, Walking/Bike Paths
Amenities Available Other, Snow Removal, Trash
Roof Type Asphalt Shingle
Porch Balcony(s)
Lot Frontage 67.88
Total Parking Spaces 4
Building
Lot Description Backs on to Park/Green Space, Garden, Landscaped, Lawn, Level, Low Maintenance Landscape, Many Trees, No Neighbours Behind, On Golf Course, Private, Rectangular Lot, Underground Sprinklers, Views
Dwelling Type House
Foundation Poured Concrete
Sewer Public Sewer
Water Public
Architectural Style Bungalow
Level or Stories One
Structure Type Brick,Stucco
Others
HOA Fee Include Amenities of HOA/Condo,Maintenance Grounds,Snow Removal
Restrictions Easement Registered On Title,Restrictive Covenant,Restrictive Covenant-Building Design/Size
Tax ID 93149764
Pets Allowed Yes





