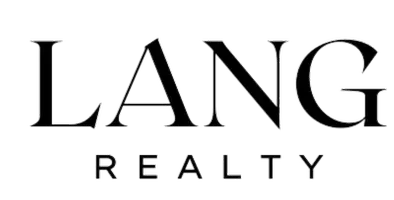184 Springmere GRV Chestermere, AB T1X 0B3
3 Beds
3 Baths
2,024 SqFt
UPDATED:
Key Details
Property Type Multi-Family
Sub Type Semi Detached (Half Duplex)
Listing Status Active
Purchase Type For Sale
Square Footage 2,024 sqft
Price per Sqft $266
Subdivision Westmere
MLS® Listing ID A2224300
Style 2 Storey,Attached-Side by Side
Bedrooms 3
Full Baths 2
Half Baths 1
Condo Fees $453/mo
Year Built 2008
Lot Size 3,579 Sqft
Acres 0.08
Property Sub-Type Semi Detached (Half Duplex)
Property Description
Location
Province AB
County Chestermere
Zoning Residential
Direction E
Rooms
Basement Full, Unfinished, Walk-Out To Grade
Interior
Interior Features Granite Counters, Kitchen Island, No Animal Home, No Smoking Home, Open Floorplan, Pantry, Storage
Heating Forced Air
Cooling None
Flooring Carpet, Hardwood, Linoleum
Fireplaces Number 1
Fireplaces Type Gas
Appliance Dishwasher, Dryer, Electric Stove, Garage Control(s), Range Hood, Refrigerator, Washer, Window Coverings
Laundry Laundry Room, Main Level
Exterior
Exterior Feature Balcony, Private Yard
Parking Features Double Garage Attached
Garage Spaces 2.0
Fence None
Community Features Schools Nearby, Shopping Nearby, Sidewalks, Street Lights, Walking/Bike Paths
Amenities Available Parking, Snow Removal, Visitor Parking
Roof Type Asphalt Shingle
Porch Balcony(s)
Lot Frontage 35.66
Total Parking Spaces 4
Building
Lot Description Back Yard, City Lot, Front Yard, Gentle Sloping, Landscaped, Lawn, Private, Rectangular Lot, Street Lighting
Dwelling Type Duplex
Foundation Poured Concrete
Architectural Style 2 Storey, Attached-Side by Side
Level or Stories Two
Structure Type Vinyl Siding
Others
HOA Fee Include Common Area Maintenance,Insurance,Maintenance Grounds,Parking,Professional Management,Snow Removal
Restrictions None Known
Tax ID 57316429
Pets Allowed Yes





