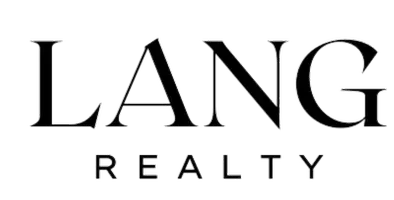54 Crestridge Common Southwest Calgary, AB T3B 6J5
2 Beds
3 Baths
1,447 SqFt
UPDATED:
Key Details
Property Type Townhouse
Sub Type Row/Townhouse
Listing Status Active
Purchase Type For Sale
Square Footage 1,447 sqft
Price per Sqft $362
Subdivision Crestmont
MLS® Listing ID A2224126
Style 3 (or more) Storey
Bedrooms 2
Full Baths 2
Half Baths 1
Condo Fees $226/mo
HOA Fees $365/mo
HOA Y/N 1
Year Built 2019
Lot Size 1,205 Sqft
Acres 0.03
Property Sub-Type Row/Townhouse
Property Description
Location
Province AB
County Calgary
Area Cal Zone W
Zoning DC
Direction W
Rooms
Basement None
Interior
Interior Features Closet Organizers, Walk-In Closet(s)
Heating Forced Air, Natural Gas
Cooling None
Flooring Carpet, Ceramic Tile, Vinyl Plank
Inclusions None
Appliance Dishwasher, Dryer, Electric Oven, Electric Stove, Garage Control(s), Microwave, Oven, Refrigerator, Tankless Water Heater, Washer/Dryer
Laundry Laundry Room
Exterior
Exterior Feature Balcony
Parking Features Single Garage Attached
Garage Spaces 1.0
Fence None
Community Features Clubhouse, Park, Playground, Sidewalks, Street Lights, Walking/Bike Paths
Amenities Available Other
Roof Type Asphalt Shingle
Porch Patio
Lot Frontage 57.32
Total Parking Spaces 2
Building
Lot Description Low Maintenance Landscape
Dwelling Type Other
Foundation Poured Concrete
Architectural Style 3 (or more) Storey
Level or Stories Three Or More
Structure Type Concrete,Stone,Wood Frame
Others
HOA Fee Include Amenities of HOA/Condo,Common Area Maintenance,Insurance,Maintenance Grounds,Professional Management,Reserve Fund Contributions,Snow Removal,Trash
Restrictions None Known
Tax ID 95247974
Pets Allowed Yes





