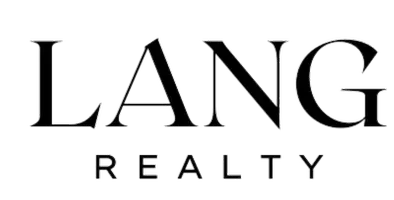809 10 ST Fox Creek, AB T0H1P0
3 Beds
2 Baths
1,480 SqFt
UPDATED:
Key Details
Property Type Single Family Home
Sub Type Detached
Listing Status Active
Purchase Type For Sale
Square Footage 1,480 sqft
Price per Sqft $262
MLS® Listing ID A2224532
Style Bi-Level
Bedrooms 3
Full Baths 2
Year Built 2012
Lot Size 6,750 Sqft
Acres 0.15
Property Sub-Type Detached
Property Description
Built in 2012 ... 1480 SQ FT Main floor has a open floor plan, stainless fridge, stove & dishwasher. Center island with pot drawers and cupboards. Door to back deck to enjoy your outdoor space. Living room & dining room are huge and look out to large window. Master bedroom is to the back of home with huge walk in closet and master bath & shower. Two more bedrooms just down the hall with full main bath. Downstairs is open so you can make it the way you would like not someone else plan. Washer dryer will also stay with home. Rugs have been professionally cleaned. Great Steet for your kids to grow up on lots of children in the neighbourhood.
Location
Province AB
County Greenview No. 16, M.d. Of
Zoning R-1B
Direction W
Rooms
Basement Full, Unfinished
Interior
Interior Features Jetted Tub, Kitchen Island, No Animal Home, No Smoking Home
Heating Forced Air
Cooling None
Flooring Carpet, Linoleum
Fireplaces Number 1
Fireplaces Type Gas
Inclusions NONE
Appliance Dishwasher, Electric Stove, Refrigerator, Washer/Dryer
Laundry In Basement
Exterior
Exterior Feature Awning(s), Balcony
Parking Features Concrete Driveway, Double Garage Attached
Garage Spaces 2.0
Fence None
Community Features Park, Playground, Pool, Schools Nearby, Shopping Nearby, Sidewalks, Walking/Bike Paths
Roof Type Asphalt
Porch Deck
Lot Frontage 50.0
Total Parking Spaces 4
Building
Lot Description Back Yard, Lawn
Dwelling Type House
Foundation Poured Concrete
Architectural Style Bi-Level
Level or Stories One
Structure Type Mixed
Others
Restrictions None Known
Tax ID 57869281





