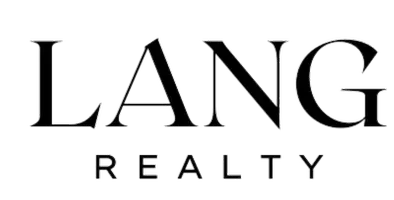12213 103 ST Grande Prairie, AB T8V 2L4
4 Beds
2 Baths
800 SqFt
UPDATED:
Key Details
Property Type Multi-Family
Sub Type Semi Detached (Half Duplex)
Listing Status Active
Purchase Type For Sale
Square Footage 800 sqft
Price per Sqft $399
Subdivision Northridge
MLS® Listing ID A2219430
Style Attached-Side by Side,Bi-Level
Bedrooms 4
Full Baths 2
Year Built 2012
Lot Size 3,324 Sqft
Acres 0.08
Property Sub-Type Semi Detached (Half Duplex)
Property Description
Downstairs, the fully finished basement transforms into a versatile mother-in-law suite, designed with privacy and comfort in mind. It features two additional bedrooms, a full bathroom with a walk-in shower. The space is perfect for extended family or guests, with its own custom-built bar table, a bar sink, bar fridge, and oversized windows that let in plenty of light.
Located close to schools, parks, walking trails, shopping, and more, this home blends convenience with comfort in a sought-after neighborhood. Don't miss this move-in ready, exceptionally clean home—call your favorite REALTOR® to book a private showing today!
Location
Province AB
County Grande Prairie
Zoning RS
Direction W
Rooms
Basement Finished, Full
Interior
Interior Features Bar, No Animal Home, No Smoking Home
Heating Forced Air
Cooling None
Flooring Carpet, Laminate, Linoleum
Appliance Dishwasher, Range, Range Hood, Refrigerator
Laundry In Basement
Exterior
Exterior Feature Balcony
Parking Features Parking Pad
Fence Partial
Community Features Park, Playground, Schools Nearby, Sidewalks
Roof Type Asphalt Shingle
Porch Deck
Lot Frontage 29.86
Total Parking Spaces 2
Building
Lot Description Back Yard, Landscaped
Dwelling Type Duplex
Foundation Poured Concrete
Architectural Style Attached-Side by Side, Bi-Level
Level or Stories Bi-Level
Structure Type Vinyl Siding
Others
Restrictions Restrictive Covenant
Tax ID 91992783





