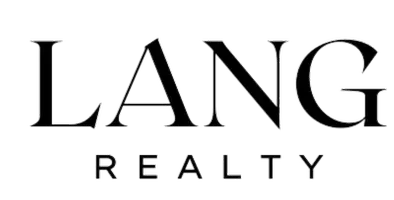107 Sagewood GRV Southwest Airdrie, AB T4B 3B2
2 Beds
2 Baths
1,042 SqFt
OPEN HOUSE
Sat May 31, 1:00pm - 3:00pm
UPDATED:
Key Details
Property Type Single Family Home
Sub Type Detached
Listing Status Active
Purchase Type For Sale
Square Footage 1,042 sqft
Price per Sqft $494
Subdivision Sagewood
MLS® Listing ID A2225537
Style Bi-Level
Bedrooms 2
Full Baths 2
Year Built 2004
Lot Size 3,693 Sqft
Acres 0.08
Property Sub-Type Detached
Property Description
Location
Province AB
County Airdrie
Zoning DC-12-A
Direction E
Rooms
Basement Full, Unfinished
Interior
Interior Features Breakfast Bar, High Ceilings, Kitchen Island, Laminate Counters, No Smoking Home
Heating Forced Air, Natural Gas
Cooling None
Flooring Carpet, Laminate
Fireplaces Number 1
Fireplaces Type Gas, Living Room, Mantle
Appliance Dishwasher, Dryer, Electric Stove, Microwave Hood Fan, Refrigerator, Washer, Window Coverings
Laundry In Basement
Exterior
Exterior Feature None
Parking Features Double Garage Detached
Garage Spaces 2.0
Fence Partial
Community Features Park, Playground, Schools Nearby, Shopping Nearby, Sidewalks, Street Lights, Walking/Bike Paths
Roof Type Asphalt Shingle
Porch Deck
Lot Frontage 30.09
Total Parking Spaces 2
Building
Lot Description Back Lane, Front Yard, Landscaped, Level, Rectangular Lot
Dwelling Type House
Foundation Poured Concrete
Architectural Style Bi-Level
Level or Stories One
Structure Type Vinyl Siding,Wood Frame
Others
Restrictions Restrictive Covenant,Utility Right Of Way
Tax ID 93052325





