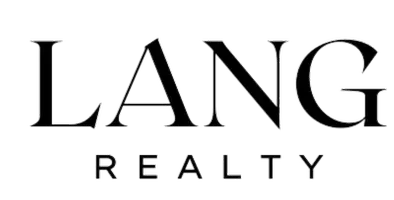240 Loutit RD Fort Mcmurray, AB T9K 0L4
6 Beds
3 Baths
1,774 SqFt
UPDATED:
Key Details
Property Type Single Family Home
Sub Type Detached
Listing Status Active
Purchase Type For Sale
Square Footage 1,774 sqft
Price per Sqft $332
Subdivision Eagle Ridge
MLS® Listing ID A2225977
Style 1 and Half Storey
Bedrooms 6
Full Baths 3
Year Built 2009
Lot Size 5,019 Sqft
Acres 0.12
Property Sub-Type Detached
Property Description
Location
Province AB
County Wood Buffalo
Area Fm Nw
Zoning R1
Direction NW
Rooms
Basement Separate/Exterior Entry, Full, Suite, Walk-Up To Grade
Interior
Interior Features Built-in Features, Central Vacuum, Crown Molding, Double Vanity, Granite Counters, High Ceilings, Jetted Tub, Kitchen Island, No Animal Home, No Smoking Home, Open Floorplan, Separate Entrance
Heating Fireplace(s), Floor Furnace, Natural Gas
Cooling Central Air
Flooring Carpet, Hardwood, Tile
Fireplaces Number 1
Fireplaces Type Gas, Great Room, Mantle
Inclusions FRIDGE X 2, DISHWASHER X 1, WASHER/DRYER X 1, MICROWAVE X 2, ALL WINDOW BLINDS, CENTRAL A/C, CENTRAL VACUUM, WATER SENSORS FOR BATHROOMS / KITCHEN, GARAGE HEATER, GARAGE DOOR OPENER
Appliance See Remarks
Laundry In Basement
Exterior
Exterior Feature Private Entrance
Parking Features Double Garage Attached, Driveway, Garage Door Opener, Garage Faces Rear, Heated Garage
Garage Spaces 2.0
Fence None
Community Features Schools Nearby, Shopping Nearby, Sidewalks, Street Lights, Walking/Bike Paths
Roof Type Asphalt Shingle
Porch Deck, Front Porch
Total Parking Spaces 4
Building
Lot Description See Remarks
Dwelling Type House
Foundation Poured Concrete
Architectural Style 1 and Half Storey
Level or Stories Bi-Level
Structure Type See Remarks
Others
Restrictions None Known
Tax ID 91997590
Virtual Tour https://youriguide.com/240_loutit_rd_fort_mcmurray_ab





