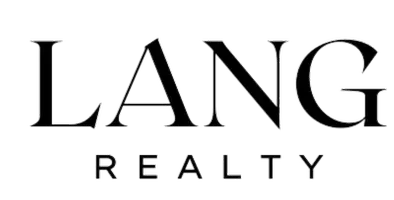656 Reynolds CRES Southwest Airdrie, AB T4B 5G1
4 Beds
4 Baths
2,168 SqFt
UPDATED:
Key Details
Property Type Single Family Home
Sub Type Detached
Listing Status Active
Purchase Type For Sale
Square Footage 2,168 sqft
Price per Sqft $400
Subdivision Coopers Crossing
MLS® Listing ID A2225592
Style 2 Storey
Bedrooms 4
Full Baths 3
Half Baths 1
HOA Fees $71/ann
HOA Y/N 1
Year Built 2021
Lot Size 5,772 Sqft
Acres 0.13
Property Sub-Type Detached
Property Description
This beautifully finished two-storey home is situated on an oversized pie-shaped lot, perfect for large or growing families. Boasting over 3,000 sq. ft. of developed living space, the home features four spacious bedrooms upstairs—including one that was a bonus room converted into a bedroom with a removable wall, offering flexibility to suit your lifestyle.
At the heart of the home is a chef-inspired kitchen with upgraded stainless steel appliances (including a gas stove), gorgeous quartz countertops, a massive walk-through pantry, and a generous dining area that overlooks the beautifully landscaped backyard. A gas line on the deck makes BBQ season a breeze. Whether you're entertaining guests or enjoying family dinners, this space is sure to impress.
The fully finished walk-out basement offers tremendous versatility. The ceiling has been insulated for added comfort and soundproofing—ideal for a home theatre, gym, play area, or multi-generational living.
Upstairs, the primary suite is a true retreat with a huge walk-in closet, dual vanities, a soaker tub, and a separate shower. You'll also appreciate the upper-floor laundry room with built-in sink, as well as three additional bedrooms and a full main bathroom.
Additional highlights include upgraded carpet throughout, a main floor flex room perfect for a home office or playroom, solar panels, and an oversized double garage equipped with a MyQ smart system for modern convenience. With quick access to Calgary, major highways, schools, shopping, and every amenity, this home truly has it all.
Don't miss your chance to live in one of Airdrie's most desirable communities—book your private showing today!
Location
Province AB
County Airdrie
Zoning R1-U
Direction W
Rooms
Basement Finished, Full, Walk-Out To Grade
Interior
Interior Features Double Vanity, Kitchen Island, Open Floorplan, Pantry, See Remarks, Soaking Tub, Walk-In Closet(s)
Heating Forced Air
Cooling None
Flooring Carpet, Vinyl Plank
Fireplaces Number 1
Fireplaces Type Gas
Inclusions Hood Fan, Solar Panels, Shed, my Q smart system
Appliance Built-In Oven, Dryer, Gas Cooktop, Microwave, Refrigerator, Washer, Window Coverings
Laundry Upper Level
Exterior
Exterior Feature Private Yard
Parking Features Double Garage Attached
Garage Spaces 2.0
Fence Fenced
Community Features Park, Playground, Schools Nearby, Shopping Nearby
Amenities Available Other
Roof Type Asphalt Shingle
Porch Balcony(s), Patio
Lot Frontage 22.87
Total Parking Spaces 4
Building
Lot Description Back Yard
Dwelling Type House
Foundation Poured Concrete
Architectural Style 2 Storey
Level or Stories Two
Structure Type Vinyl Siding,Wood Frame
Others
Restrictions Airspace Restriction,Restrictive Covenant,Utility Right Of Way
Tax ID 93073622





