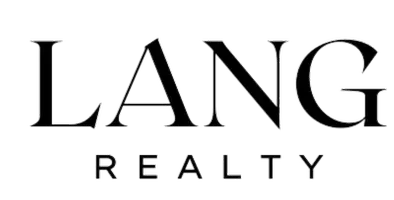715075 Range Road 54 Grande Prairie, AB T8X 4G6
4 Beds
3 Baths
1,825 SqFt
UPDATED:
Key Details
Property Type Single Family Home
Sub Type Detached
Listing Status Active
Purchase Type For Sale
Square Footage 1,825 sqft
Price per Sqft $342
MLS® Listing ID A2226333
Style Acreage with Residence,Bungalow
Bedrooms 4
Full Baths 3
Year Built 2008
Lot Size 9.640 Acres
Acres 9.64
Property Sub-Type Detached
Property Description
Location
Province AB
County Grande Prairie
Zoning RCRSA
Direction SW
Rooms
Basement Finished, Full
Interior
Interior Features Built-in Features, Granite Counters, Jetted Tub, Open Floorplan, Pantry, Vaulted Ceiling(s), Walk-In Closet(s)
Heating Fireplace(s), Forced Air, Natural Gas
Cooling None
Flooring Carpet, Laminate, Tile
Fireplaces Number 1
Fireplaces Type Wood Burning
Inclusions fridge, stove, washer, dryer, dishwasher, microwave rangehood, central vac (as is), GDO with 1 remote, garage shelving (appliances as is)
Appliance See Remarks
Laundry Main Level
Exterior
Exterior Feature Other
Parking Features Triple Garage Attached
Garage Spaces 3.0
Fence Partial
Community Features None
Roof Type Asphalt Shingle
Porch Deck
Building
Lot Description See Remarks
Dwelling Type House
Foundation ICF Block
Sewer Septic Field, Septic Tank
Water Well
Architectural Style Acreage with Residence, Bungalow
Level or Stories One
Structure Type Cement Fiber Board
Others
Restrictions None Known
Tax ID 92003519





