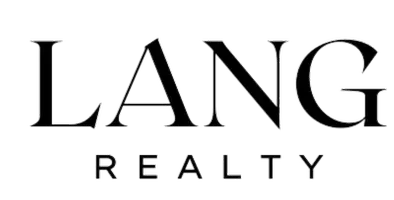5113 4 AVE Chauvin, AB T0B 0V0
3 Beds
1 Bath
980 SqFt
UPDATED:
Key Details
Property Type Single Family Home
Sub Type Detached
Listing Status Active
Purchase Type For Sale
Square Footage 980 sqft
Price per Sqft $64
Subdivision Chauvin
MLS® Listing ID A2226337
Style Mobile Home-Single Wide
Bedrooms 3
Full Baths 1
Year Built 1983
Lot Size 7,000 Sqft
Acres 0.16
Property Sub-Type Detached
Property Description
Location
Province AB
County Wainwright No. 61, M.d. Of
Zoning R
Direction N
Rooms
Basement None
Interior
Interior Features Breakfast Bar, Ceiling Fan(s), Laminate Counters, Pantry
Heating Forced Air, Natural Gas
Cooling None
Flooring Laminate, Linoleum
Fireplaces Number 1
Fireplaces Type Electric, Living Room
Inclusions 18' x 16' shed
Appliance Electric Stove, Range Hood, Refrigerator, Window Coverings
Laundry In Hall
Exterior
Exterior Feature Private Yard
Parking Features Asphalt, Driveway, Parking Pad
Fence Partial
Community Features Playground, Schools Nearby, Street Lights
Roof Type Metal
Porch Deck
Lot Frontage 50.0
Total Parking Spaces 3
Building
Lot Description Back Lane, Back Yard, Interior Lot, Street Lighting
Dwelling Type Manufactured House
Foundation Other
Sewer Public Sewer
Water Public
Architectural Style Mobile Home-Single Wide
Level or Stories One
Structure Type Metal Siding
Others
Restrictions None Known
Tax ID 56953548

