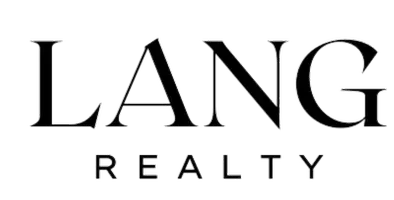125 Heartland ST Cochrane, AB T4C 2P8
3 Beds
3 Baths
1,532 SqFt
UPDATED:
Key Details
Property Type Multi-Family
Sub Type Semi Detached (Half Duplex)
Listing Status Active
Purchase Type For Sale
Square Footage 1,532 sqft
Price per Sqft $332
Subdivision Heartland
MLS® Listing ID A2226117
Style 2 Storey,Attached-Side by Side
Bedrooms 3
Full Baths 2
Half Baths 1
Year Built 2020
Lot Size 3,096 Sqft
Acres 0.07
Property Sub-Type Semi Detached (Half Duplex)
Property Description
Upstairs you'll find a spacious primary suite with triple-pane windows, walk-in closet, and a 4-pc ensuite. Two additional bedrooms, a 4-pc bath, upstairs laundry (washer & dryer included), and a versatile flex space complete the upper level.
Enjoy a fully landscaped, west-facing backyard that backs onto a paved lane—perfect for outdoor living. The basement features a 3-pc rough-in, ready for your future development. Stunning curb appeal with an inviting front porch and modern exterior inspired by urban architecture.
Move-in ready with high-end details, durable materials, and a thoughtful layout—don't miss this opportunity!
Location
Province AB
County Rocky View County
Zoning R-MX
Direction E
Rooms
Basement Full, Unfinished
Interior
Interior Features Breakfast Bar, No Smoking Home, Pantry
Heating Forced Air
Cooling Other
Flooring Carpet, Vinyl Plank
Appliance Dishwasher, Electric Stove, Microwave Hood Fan, Refrigerator, Washer/Dryer Stacked
Laundry Laundry Room, Upper Level
Exterior
Exterior Feature Other
Parking Features Carport, Off Street, Parking Pad
Fence None
Community Features Park, Playground, Schools Nearby, Shopping Nearby
Roof Type Asphalt Shingle
Porch Front Porch
Lot Frontage 26.0
Exposure E
Total Parking Spaces 2
Building
Lot Description Back Lane, Rectangular Lot
Dwelling Type Duplex
Foundation Poured Concrete
Architectural Style 2 Storey, Attached-Side by Side
Level or Stories Two
Structure Type Concrete,Vinyl Siding,Wood Frame
Others
Restrictions None Known
Tax ID 93936642
Virtual Tour https://youriguide.com/125_heartland_st_cochrane_ab/





