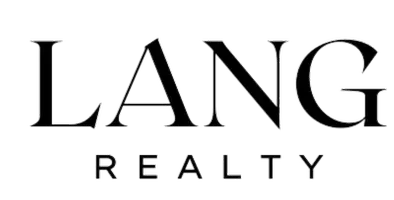10405 121 AVE Grande Prairie, AB T8V 7N2
5 Beds
3 Baths
1,218 SqFt
UPDATED:
Key Details
Property Type Single Family Home
Sub Type Detached
Listing Status Active
Purchase Type For Sale
Square Footage 1,218 sqft
Price per Sqft $376
Subdivision Royal Oaks
MLS® Listing ID A2226615
Style Bi-Level
Bedrooms 5
Full Baths 3
Year Built 2002
Lot Size 7,840 Sqft
Acres 0.18
Property Sub-Type Detached
Property Description
Welcome to this stunning 5-bedroom, 3-bathroom home located in the sought-after community of Royal Oaks.
Enjoy the spacious, open-concept layout filled with natural light. The kitchen features classic oak cabinets, a functional island, and modern appliances — the stove and dishwasher are just 1 year old. Fresh paint brightens the upstairs, while the roof is only 2 years old, offering peace of mind for years to come.
The fully developed basement includes 2 bedrooms, a full bathroom, and a large recreation room, perfect for entertaining or family gatherings.
Step outside to a beautifully landscaped backyard featuring a large two-tiered deck and raised garden beds — ideal for relaxing or hosting summer BBQs. The double attached heated garage adds both convenience and comfort.
This move-in ready home is waiting for its new owners. Don't miss your chance to live in one of the area's most desirable neighbourhoods!
Location
Province AB
County Grande Prairie
Zoning Residential
Direction W
Rooms
Basement Finished, Full
Interior
Interior Features Kitchen Island
Heating Forced Air
Cooling None
Flooring Laminate, Tile
Fireplaces Number 1
Fireplaces Type Gas
Appliance Dishwasher, Refrigerator, Stove(s), Washer/Dryer
Laundry In Basement, Laundry Room
Exterior
Exterior Feature Fire Pit, Garden
Parking Features Double Garage Attached, Driveway
Garage Spaces 2.0
Fence Fenced
Community Features None
Roof Type Asphalt Shingle
Porch Deck
Lot Frontage 10.7
Total Parking Spaces 5
Building
Lot Description Pie Shaped Lot
Dwelling Type House
Foundation Poured Concrete
Architectural Style Bi-Level
Level or Stories Bi-Level
Structure Type Brick,Vinyl Siding
Others
Restrictions None Known
Tax ID 91995445





