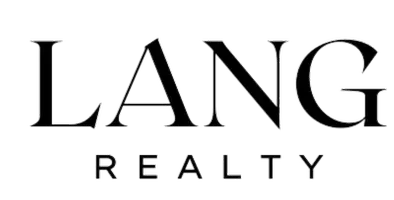1026 12 AVE Southwest #308 Calgary, AB T2R0J6
2 Beds
2 Baths
829 SqFt
UPDATED:
Key Details
Property Type Condo
Sub Type Apartment
Listing Status Active
Purchase Type For Sale
Square Footage 829 sqft
Price per Sqft $337
Subdivision Beltline
MLS® Listing ID A2228497
Style Apartment-Single Level Unit
Bedrooms 2
Full Baths 2
Condo Fees $669/mo
Year Built 1999
Property Sub-Type Apartment
Property Description
Welcome to this bright and stylish 2 bedroom, 2 bathroom condo perfectly situated in Calgary's Beltline. Whether you're a young professional, a small family, or looking for a smart investment with roommate potential, this home delivers on location, lifestyle, and livability.
Enjoy your morning coffee or evening glass of wine on the south-facing balcony, or cozy up by the living room firepit on cooler nights.
The layout is ideal for shared living, with bedrooms and bathrooms on opposite sides of the unit for added privacy. The kitchen flows effortlessly into the open living space, making it perfect for hosting or just kicking back after a day in the city.
Step outside and walk to the best of Calgary—17th Ave, the downtown core, Prince's Island Park, and more. Commuting is a breeze, and weekend plans are always just a few blocks away.
Other features include: Pet-friendly building, 1 titled underground parking stall, Storage locker right in front of your stall, In-suite laundry, In-suite storage, Portable A/C Unit, and a Safe, secure, and walkable neighbourhood
This is city living done right—modern comfort, unbeatable convenience, and a home that truly fits your lifestyle.
Location
Province AB
County Calgary
Area Cal Zone Cc
Zoning CC-X
Direction S
Interior
Interior Features See Remarks
Heating In Floor
Cooling Wall/Window Unit(s)
Flooring Laminate, Tile
Fireplaces Number 1
Fireplaces Type Gas
Appliance Dishwasher, Dryer, Garage Control(s), Gas Stove, Microwave, Range Hood, Refrigerator, Wall/Window Air Conditioner, Washer, Window Coverings
Laundry In Unit, Laundry Room
Exterior
Exterior Feature Balcony
Parking Features Parkade, Stall, Underground
Community Features Park, Playground, Schools Nearby, Shopping Nearby, Walking/Bike Paths
Amenities Available Elevator(s), Secured Parking
Roof Type Asphalt Shingle
Porch Balcony(s)
Exposure S
Total Parking Spaces 1
Building
Dwelling Type Low Rise (2-4 stories)
Story 5
Foundation Poured Concrete
Architectural Style Apartment-Single Level Unit
Level or Stories Single Level Unit
Structure Type Brick,Stucco,Wood Frame
Others
HOA Fee Include Common Area Maintenance,Gas,Heat,Insurance,Professional Management,Reserve Fund Contributions,Sewer,Snow Removal,Trash,Water
Restrictions Pet Restrictions or Board approval Required,Pets Allowed,Short Term Rentals Not Allowed
Pets Allowed Restrictions, Cats OK, Dogs OK, Yes
Virtual Tour https://unbranded.youriguide.com/308_1026_12_ave_sw_calgary_ab/





