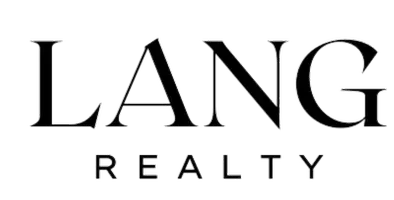5109 58 ST Daysland, AB T0B1A0
4 Beds
2 Baths
1,222 SqFt
UPDATED:
Key Details
Property Type Single Family Home
Sub Type Detached
Listing Status Active
Purchase Type For Sale
Square Footage 1,222 sqft
Price per Sqft $286
MLS® Listing ID A2238809
Style 3 Level Split
Bedrooms 4
Full Baths 2
Year Built 1986
Lot Size 8,400 Sqft
Acres 0.19
Property Sub-Type Detached
Property Description
Location
Province AB
County Flagstaff County
Zoning R1
Direction W
Rooms
Basement Finished, Full
Interior
Interior Features Built-in Features, Jetted Tub, Pantry, Quartz Counters, Recessed Lighting, Storage, Sump Pump(s), Vinyl Windows, Walk-In Closet(s)
Heating Forced Air
Cooling Central Air
Flooring Carpet, Laminate, Linoleum
Inclusions Kitchen Hutch, Gemstone Lighting
Appliance Central Air Conditioner, Dishwasher, Electric Stove, Range Hood, Refrigerator, Washer/Dryer, Window Coverings
Laundry In Basement
Exterior
Exterior Feature Fire Pit, Private Yard, Rain Barrel/Cistern(s), Storage
Parking Features Concrete Driveway, Double Garage Attached, Heated Garage, Off Street
Garage Spaces 2.0
Fence Fenced
Community Features Golf, Park, Playground, Schools Nearby, Shopping Nearby, Sidewalks, Street Lights, Tennis Court(s), Walking/Bike Paths
Roof Type Asphalt
Porch Deck
Lot Frontage 60.0
Total Parking Spaces 2
Building
Lot Description Back Yard, Front Yard, Landscaped, No Neighbours Behind, Treed
Dwelling Type House
Foundation Poured Concrete
Architectural Style 3 Level Split
Level or Stories 3 Level Split
Structure Type Composite Siding
Others
Restrictions None Known
Tax ID 57144799





