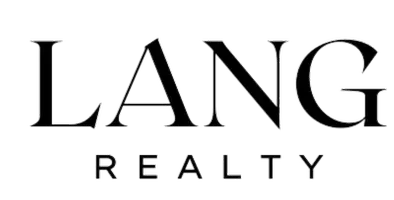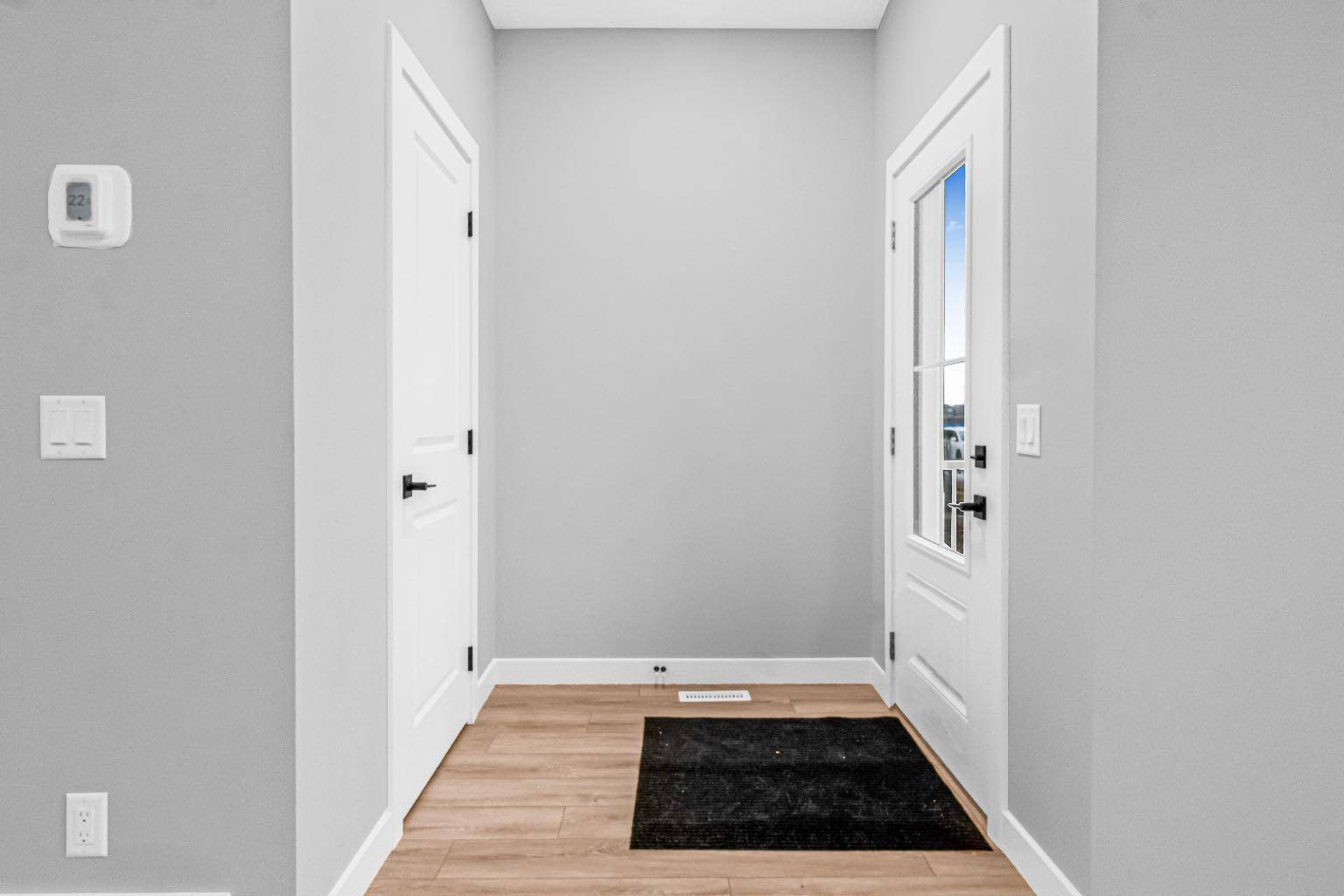14882 24 ST Northwest Calgary, AB T3P2J9
4 Beds
4 Baths
1,364 SqFt
UPDATED:
Key Details
Property Type Single Family Home
Sub Type Detached
Listing Status Active
Purchase Type For Sale
Square Footage 1,364 sqft
Price per Sqft $527
Subdivision Moraine
MLS® Listing ID A2240224
Style 2 Storey
Bedrooms 4
Full Baths 3
Half Baths 1
HOA Fees $262/ann
HOA Y/N 1
Year Built 2024
Lot Size 2,540 Sqft
Acres 0.06
Property Sub-Type Detached
Property Description
Location
Province AB
County Calgary
Area Cal Zone N
Zoning R-G
Direction W
Rooms
Basement Separate/Exterior Entry, Finished, Full, Suite
Interior
Interior Features Kitchen Island, No Animal Home, No Smoking Home, Open Floorplan, Quartz Counters, Separate Entrance, Storage, Walk-In Closet(s)
Heating Forced Air
Cooling Central Air, Sep. HVAC Units
Flooring Carpet, Tile, Vinyl Plank
Appliance Dishwasher, Garage Control(s), Gas Range, Microwave, Refrigerator
Laundry In Basement, Multiple Locations, Upper Level
Exterior
Exterior Feature Private Yard
Parking Features Alley Access, Double Garage Detached, Garage Door Opener, On Street
Garage Spaces 2.0
Fence None
Community Features Park, Playground, Schools Nearby, Shopping Nearby, Sidewalks, Street Lights, Walking/Bike Paths
Amenities Available Park, Playground
Roof Type Asphalt Shingle
Porch None
Lot Frontage 25.0
Total Parking Spaces 2
Building
Lot Description Back Lane, Back Yard, Rectangular Lot
Dwelling Type House
Foundation Poured Concrete
Architectural Style 2 Storey
Level or Stories Two
Structure Type Vinyl Siding,Wood Frame
New Construction Yes
Others
Restrictions None Known
Tax ID 101234997





