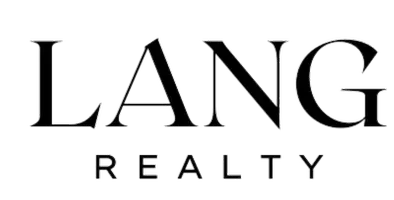7201 Poplar DR #3105 Grande Prairie, AB T8V 6C5
2 Beds
1 Bath
978 SqFt
UPDATED:
Key Details
Property Type Apartment
Sub Type Apartment
Listing Status Active
Purchase Type For Sale
Approx. Sqft 978.0
Square Footage 978 sqft
Price per Sqft $148
Subdivision South Patterson Place
MLS Listing ID A2250490
Style Apartment-Multi Level Unit
Bedrooms 2
Full Baths 1
HOA Fees $533/mo
HOA Y/N Yes
Year Built 1981
Lot Size 1,306 Sqft
Acres 0.03
Property Sub-Type Apartment
Property Description
Location
Province AB
County 0132
Community Playground, Schools Nearby, Shopping Nearby, Sidewalks, Street Lights, Walking/Bike Paths
Zoning RM
Rooms
Basement None
Interior
Interior Features See Remarks
Heating Baseboard, Hot Water
Cooling None
Flooring Carpet, Linoleum, Tile
Inclusions AS IS, WHERE IS, UPON POSSESSION
Fireplace Yes
Appliance See Remarks
Laundry Electric Dryer Hookup, Upper Level, Washer Hookup
Exterior
Exterior Feature Other
Parking Features Assigned, Stall
Community Features Playground, Schools Nearby, Shopping Nearby, Sidewalks, Street Lights, Walking/Bike Paths
Utilities Available Electricity Connected, Sewer Connected, Water Connected
Amenities Available Parking, Snow Removal, Trash, Visitor Parking
Water Access Desc Public
Roof Type Asphalt Shingle
Porch Patio
Total Parking Spaces 1
Garage No
Building
Dwelling Type Low Rise (2-4 stories)
Faces S
Story 4
Foundation Poured Concrete
Sewer Public Sewer
Water Public
Level or Stories Multi Level Unit
New Construction No
Others
HOA Fee Include Common Area Maintenance,Gas,Heat,Maintenance Grounds,Parking,Professional Management,Reserve Fund Contributions,Sewer,Snow Removal,Trash,Water
Restrictions Condo/Strata Approval
Pets Allowed Restrictions

